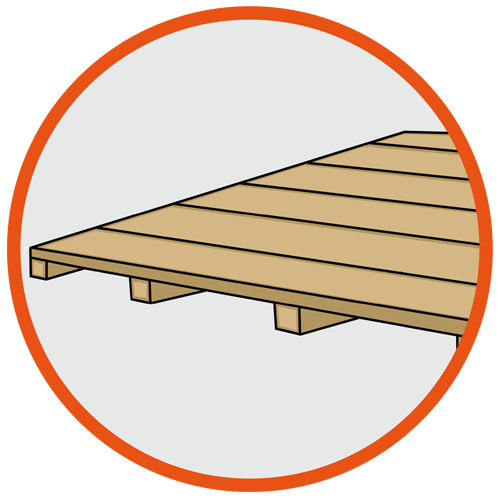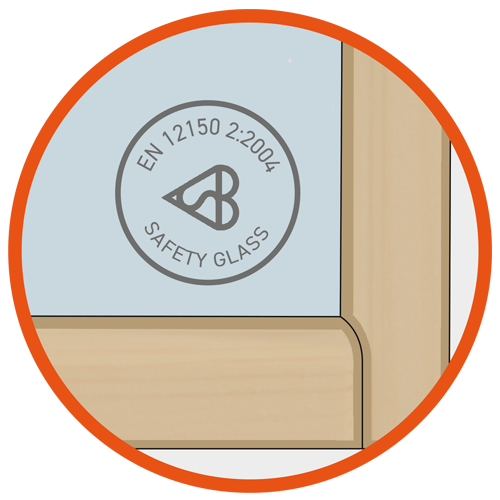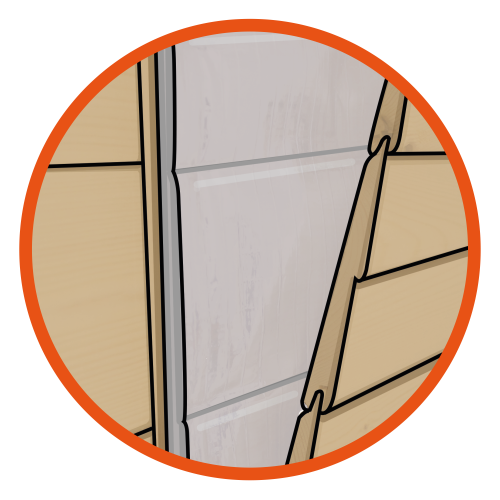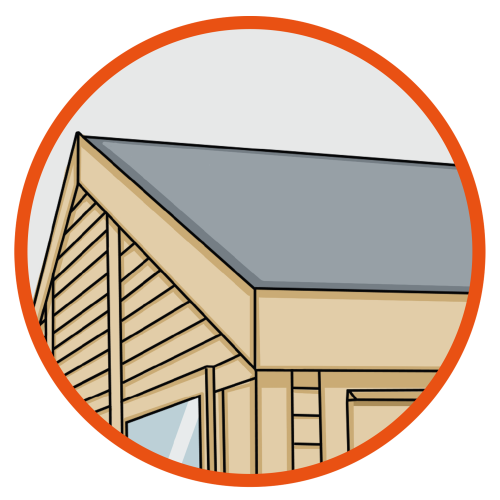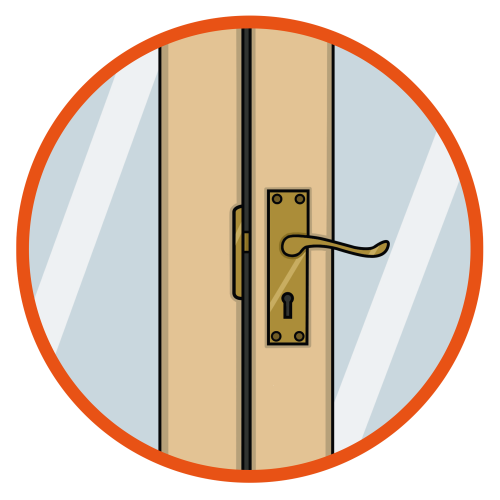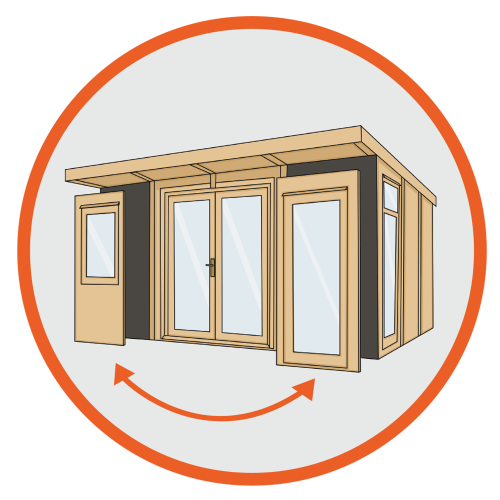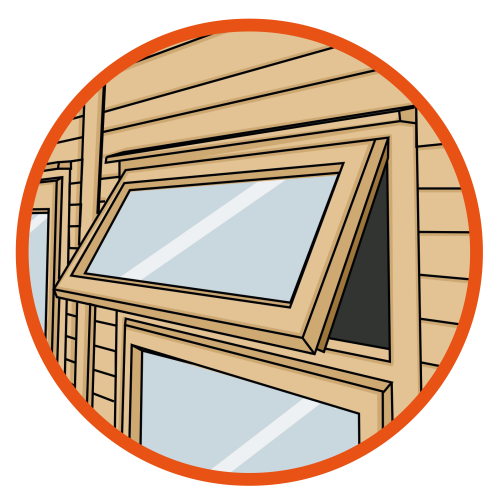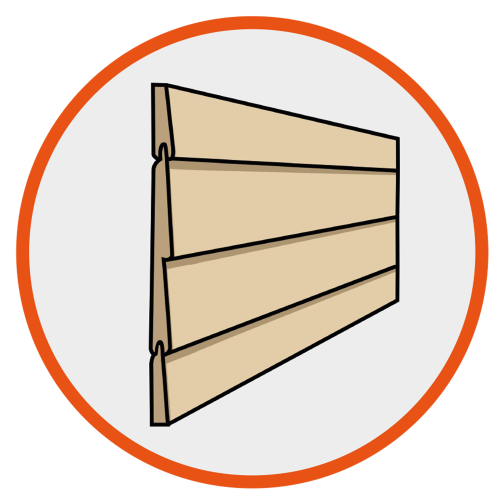Description
10 Year Anti Rot Guarantee
Double Glazed Opening Windows
Fully Insulated with Eco Quilt Insulation
72mm Thick Double Skinned Walls
Free Home Installation included in the price and Free Delivery for 95% of the UK (see delivery info)
Roof and Floor Included as Standard
Key Features
Under 2.5m in Height – No Planning Required
FREE Installation
Fully Double Glazed, 14mm thick Argon filled glass units
Fully Insulated Roof, Floor and Walls
72mm thick, double skinned and insulated plain panels
Work in comfort in this fully insulated, double glazed garden room. With free delivery and installation, we take all the headaches out of getting your home office (or entertaining room) set up.











